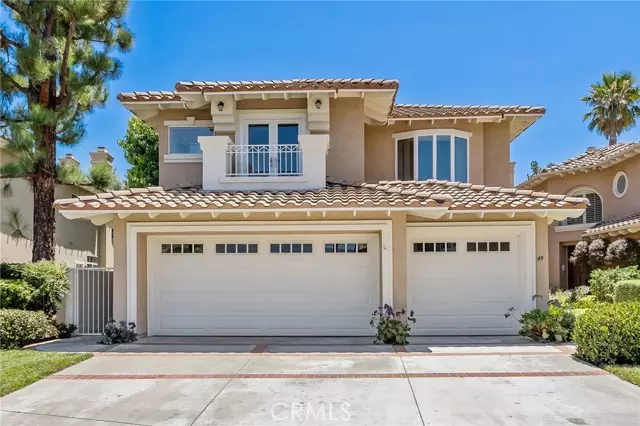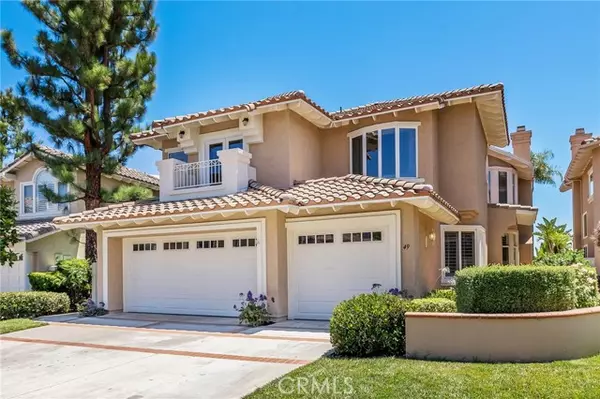5 Beds
4 Baths
3,278 SqFt
5 Beds
4 Baths
3,278 SqFt
OPEN HOUSE
Sat Aug 02, 1:00pm - 4:00pm
Sun Aug 03, 1:00pm - 4:00pm
Key Details
Property Type Single Family Home
Sub Type Detached
Listing Status Active
Purchase Type For Sale
Square Footage 3,278 sqft
Price per Sqft $533
MLS Listing ID CROC25156264
Bedrooms 5
Full Baths 4
HOA Fees $320/mo
HOA Y/N Yes
Year Built 1992
Lot Size 5,490 Sqft
Property Sub-Type Detached
Source Datashare California Regional
Property Description
Location
State CA
County Orange
Interior
Heating Central
Cooling Ceiling Fan(s), Central Air
Flooring Tile, Carpet
Fireplaces Type Family Room, Living Room
Fireplace Yes
Appliance Dishwasher, Double Oven, Gas Range, Microwave, Oven, Refrigerator
Laundry Laundry Room
Exterior
Garage Spaces 3.0
Amenities Available Playground, Pool, Gated, Spa/Hot Tub, Tennis Court(s), Other, Picnic Area, Trail(s)
View Hills, Other
Private Pool false
Building
Lot Description Cul-De-Sac
Story 2
Foundation Slab
Water Public
Architectural Style Mediterranean
Schools
School District Capistrano Unified
Others
HOA Fee Include Management Fee,Security/Gate Fee

GET MORE INFORMATION
REALTORS® | Lic# CA LIC# 02248983






