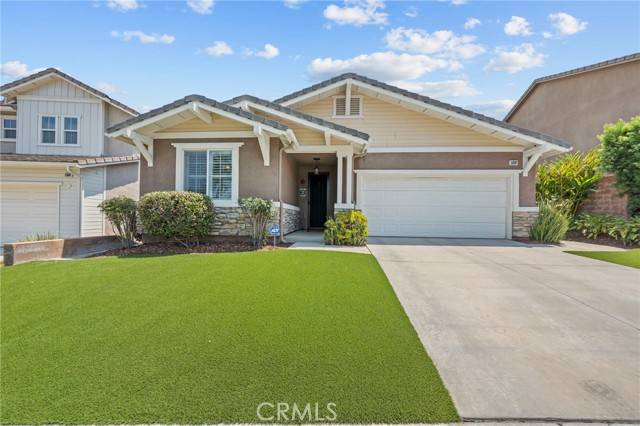4 Beds
4 Baths
3,087 SqFt
4 Beds
4 Baths
3,087 SqFt
OPEN HOUSE
Sat Jul 19, 12:00pm - 3:00pm
Sun Jul 20, 12:00pm - 4:00pm
Key Details
Property Type Single Family Home
Sub Type Detached
Listing Status Active
Purchase Type For Sale
Square Footage 3,087 sqft
Price per Sqft $275
MLS Listing ID CRIG25158377
Bedrooms 4
Full Baths 4
HOA Fees $85/mo
HOA Y/N Yes
Year Built 2005
Lot Size 9,583 Sqft
Property Sub-Type Detached
Source Datashare California Regional
Property Description
Location
State CA
County Riverside
Interior
Heating Central
Cooling Ceiling Fan(s), Central Air
Flooring Tile, Carpet
Fireplaces Type Family Room
Fireplace Yes
Appliance Dishwasher, Gas Range, Microwave, Tankless Water Heater
Laundry Laundry Room, Inside
Exterior
Garage Spaces 2.0
Pool In Ground
Amenities Available Clubhouse, Fitness Center, Playground, Pool, Gated, Other, Barbecue, BBQ Area, Picnic Area, Recreation Facilities, Trail(s)
View Mountain(s), Other
Private Pool false
Building
Lot Description Back Yard, Storm Drain
Story 2
Foundation Slab
Water Public
Schools
School District Corona-Norco Unified
Others
HOA Fee Include Security/Gate Fee

GET MORE INFORMATION
REALTORS® | Lic# CA LIC# 02248983






