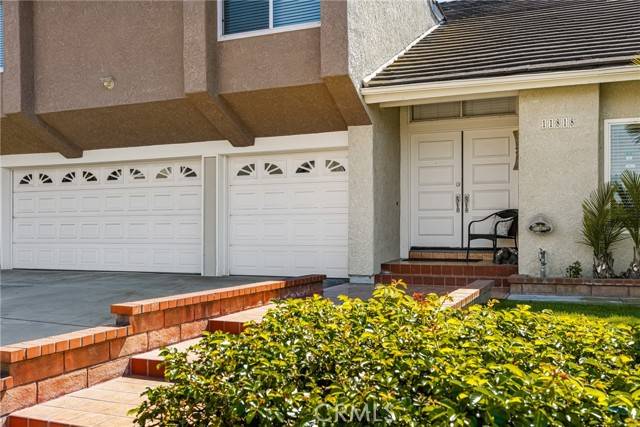4 Beds
3 Baths
3,073 SqFt
4 Beds
3 Baths
3,073 SqFt
OPEN HOUSE
Sat Jul 12, 9:00am - 12:00pm
Sun Jul 13, 11:00am - 2:00pm
Key Details
Property Type Single Family Home
Sub Type Detached
Listing Status Active
Purchase Type For Sale
Square Footage 3,073 sqft
Price per Sqft $422
MLS Listing ID CROC25124787
Bedrooms 4
Full Baths 3
HOA Fees $80/mo
HOA Y/N Yes
Year Built 1979
Lot Size 8,577 Sqft
Property Sub-Type Detached
Source Datashare California Regional
Property Description
Location
State CA
County Los Angeles
Interior
Heating Central
Cooling Ceiling Fan(s), Central Air
Flooring Wood
Fireplaces Type Family Room
Fireplace Yes
Appliance Dishwasher, Gas Range
Laundry Laundry Room, Inside
Exterior
Garage Spaces 3.0
Pool None
Amenities Available Trail(s)
View Hills, Mountain(s), Panoramic, Trees/Woods, Other
Private Pool false
Building
Lot Description Back Yard
Story 2
Water Public
Schools
School District Whittier Union High
Others
HOA Fee Include Maintenance Grounds

GET MORE INFORMATION
REALTORS® | Lic# CA LIC# 02248983






