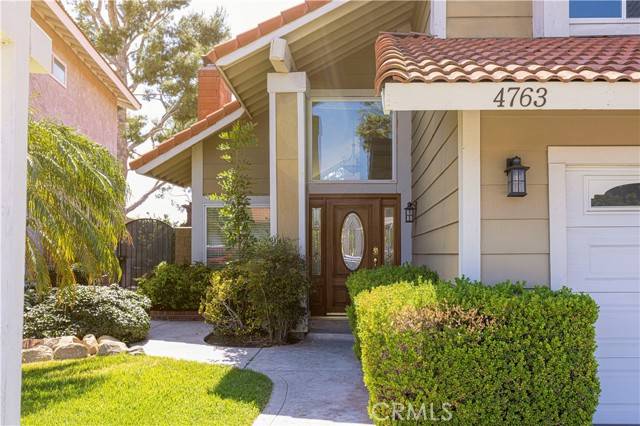3 Beds
3 Baths
1,904 SqFt
3 Beds
3 Baths
1,904 SqFt
OPEN HOUSE
Sat May 03, 1:00pm - 5:00pm
Key Details
Property Type Single Family Home
Sub Type Detached
Listing Status Active
Purchase Type For Sale
Square Footage 1,904 sqft
Price per Sqft $446
MLS Listing ID CROC25094912
Bedrooms 3
Full Baths 2
HOA Fees $220/mo
HOA Y/N Yes
Originating Board Datashare California Regional
Year Built 1984
Lot Size 3,920 Sqft
Property Sub-Type Detached
Property Description
Location
State CA
County Riverside
Interior
Heating Central
Cooling Ceiling Fan(s), Central Air
Fireplaces Type Family Room, Gas
Fireplace Yes
Window Features Double Pane Windows
Appliance Dishwasher, Disposal, Gas Range, Microwave, Gas Water Heater
Laundry Gas Dryer Hookup, Laundry Room, Inside
Exterior
Garage Spaces 2.0
Pool None
Amenities Available Clubhouse, Playground, Pool, Sauna, Gated, Spa/Hot Tub, Other, Barbecue, Dog Park
View None
Private Pool false
Building
Story 2
Water Public
Schools
School District Corona-Norco Unified
Others
HOA Fee Include Security/Gate Fee

GET MORE INFORMATION
REALTORS® | Lic# CA LIC# 02248983






