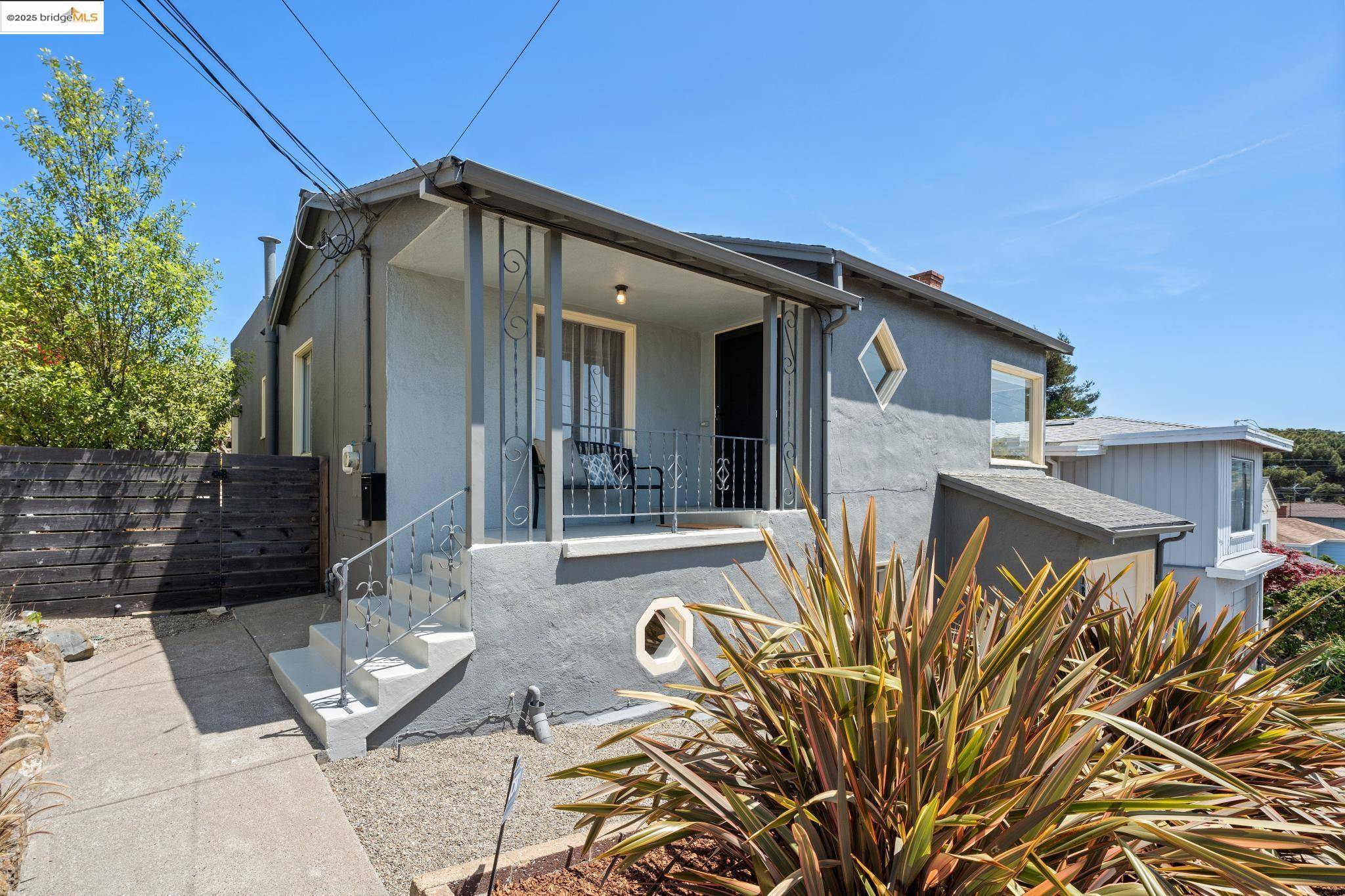3 Beds
2 Baths
1,714 SqFt
3 Beds
2 Baths
1,714 SqFt
OPEN HOUSE
Sat May 03, 2:00pm - 4:00pm
Sun May 04, 2:00pm - 4:00pm
Key Details
Property Type Single Family Home
Sub Type Detached
Listing Status Active
Purchase Type For Sale
Square Footage 1,714 sqft
Price per Sqft $466
Subdivision Richmond Annex
MLS Listing ID 41095483
Bedrooms 3
Full Baths 2
HOA Y/N No
Originating Board Bridge AOR
Year Built 1939
Lot Size 5,000 Sqft
Property Sub-Type Detached
Property Description
Location
State CA
County Contra Costa
Interior
Heating Forced Air, Natural Gas
Cooling None
Flooring Hardwood, Linoleum, Tile, Carpet
Fireplaces Number 1
Fireplaces Type Living Room
Fireplace Yes
Appliance Dishwasher, Disposal, Gas Range, Refrigerator, Dryer, Washer, Gas Water Heater
Laundry Dryer, Gas Dryer Hookup, In Basement, Washer
Exterior
Garage Spaces 1.0
Pool None
Private Pool false
Building
Lot Description Sloped Up, Front Yard, Landscape Front, Security Gate, Landscape Back
Story 2
Foundation Raised
Water Public
Architectural Style Contemporary

GET MORE INFORMATION
REALTORS® | Lic# CA LIC# 02248983






