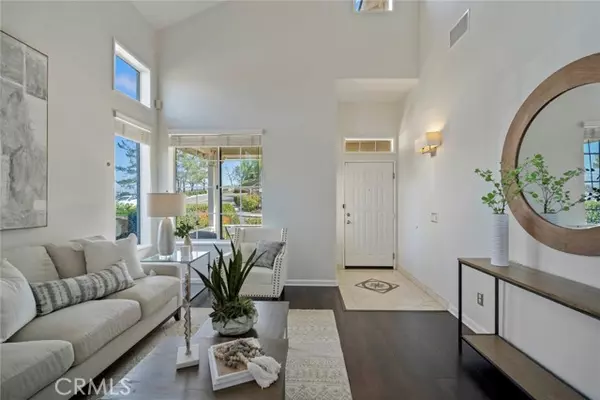Your Trusted Experts, Brokered By LPT Realty
Real Estate Professional
homes@yourtrustedexperts.com +1(877) 366-22134 Beds
3 Baths
2,081 SqFt
4 Beds
3 Baths
2,081 SqFt
OPEN HOUSE
Sat Mar 01, 1:00pm - 4:00pm
Sun Mar 02, 1:00pm - 4:00pm
Key Details
Property Type Single Family Home
Sub Type Detached
Listing Status Active
Purchase Type For Sale
Square Footage 2,081 sqft
Price per Sqft $729
MLS Listing ID CROC25034913
Bedrooms 4
Full Baths 3
HOA Fees $105/mo
HOA Y/N Yes
Originating Board Datashare California Regional
Year Built 1996
Lot Size 4,160 Sqft
Property Sub-Type Detached
Property Description
Location
State CA
County Orange
Interior
Heating Forced Air, Fireplace(s)
Cooling Ceiling Fan(s), Central Air, Wall/Window Unit(s)
Flooring Tile, Vinyl, Carpet
Fireplaces Type Family Room
Fireplace Yes
Window Features Double Pane Windows,Screens
Appliance Dishwasher, Disposal, Gas Range, Microwave, Refrigerator, Self Cleaning Oven
Laundry Laundry Room, Upper Level
Exterior
Garage Spaces 3.0
Pool None
Amenities Available Playground, Other, Dog Park, Picnic Area, Trail(s)
View Canyon, Mountain(s), Panoramic
Handicap Access None
Private Pool false
Building
Lot Description Corner Lot, Cul-De-Sac, Other, Street Light(s), Storm Drain
Story 2
Foundation Slab
Water Public
Architectural Style Traditional
Schools
School District Capistrano Unified
Others
HOA Fee Include Maintenance Grounds

GET MORE INFORMATION
REALTORS® | Lic# CA LIC# 02248983





