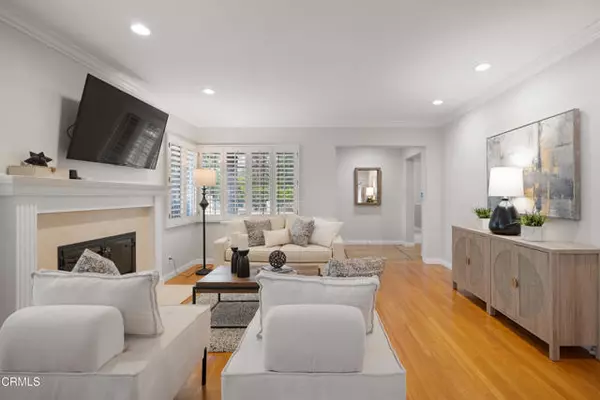4 Beds
3 Baths
2,475 SqFt
4 Beds
3 Baths
2,475 SqFt
Key Details
Property Type Single Family Home
Sub Type Detached
Listing Status Active Under Contract
Purchase Type For Sale
Square Footage 2,475 sqft
Price per Sqft $908
MLS Listing ID CRP1-20752
Bedrooms 4
Full Baths 2
HOA Y/N No
Originating Board Datashare California Regional
Year Built 1951
Lot Size 7,200 Sqft
Property Sub-Type Detached
Property Description
Location
State CA
County Los Angeles
Interior
Heating Central, Fireplace(s)
Cooling Central Air
Flooring Tile, Carpet, Wood
Fireplaces Type Living Room
Fireplace Yes
Window Features Double Pane Windows
Appliance Dishwasher, Gas Range, Microwave, Refrigerator
Laundry Dryer, Washer, Inside
Exterior
Garage Spaces 2.0
Pool In Ground, Spa
View None
Private Pool true
Building
Story 2
Water Public

GET MORE INFORMATION
REALTORS® | Lic# CA LIC# 02248983






