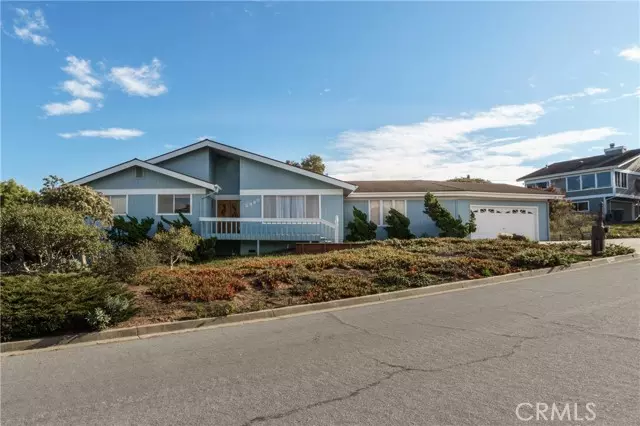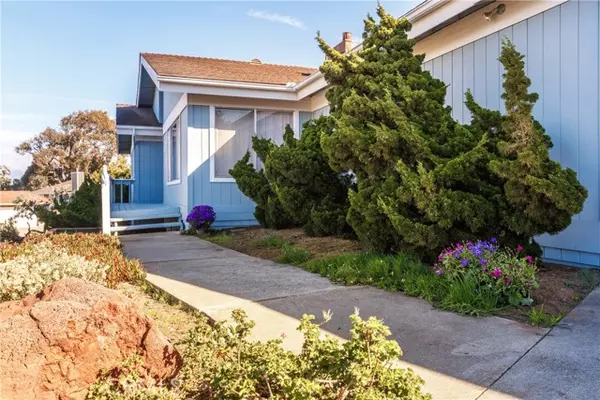Your Trusted Experts, Brokered By LPT Realty
Real Estate Professional
homes@yourtrustedexperts.com +1(877) 366-22133 Beds
2 Baths
2,099 SqFt
3 Beds
2 Baths
2,099 SqFt
Key Details
Property Type Single Family Home
Sub Type Detached
Listing Status Active
Purchase Type For Sale
Square Footage 2,099 sqft
Price per Sqft $565
MLS Listing ID CRSC25014344
Bedrooms 3
Full Baths 2
HOA Y/N No
Originating Board Datashare California Regional
Year Built 1978
Lot Size 10,000 Sqft
Property Sub-Type Detached
Property Description
Location
State CA
County San Luis Obispo
Interior
Heating Central, Fireplace(s)
Cooling None
Flooring Tile, Carpet
Fireplaces Type Gas, Gas Starter, Living Room
Fireplace Yes
Appliance Dishwasher, Electric Range, Disposal, Microwave, Refrigerator
Laundry Dryer, Washer, Inside
Exterior
Garage Spaces 2.0
Pool None
View City Lights, Hills, Mountain(s), Other
Private Pool false
Building
Lot Description Corner Lot
Story 1
Foundation Slab, Concrete Perimeter
Water Public
Architectural Style Ranch
Schools
School District San Luis Coastal Unified

GET MORE INFORMATION
REALTORS® | Lic# CA LIC# 02248983






