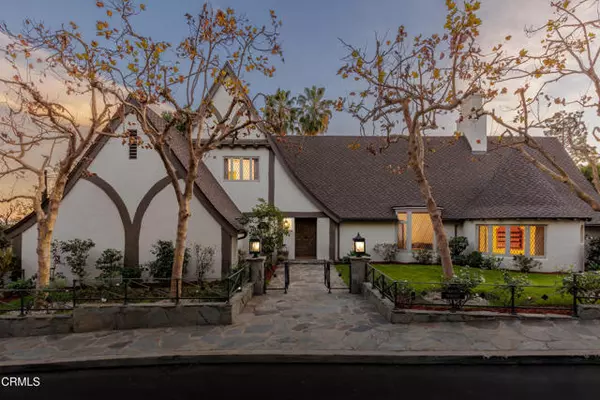Your Trusted Experts, Brokered By LPT Realty
Real Estate Professional
homes@yourtrustedexperts.com +1(877) 366-22135 Beds
6 Baths
6,178 SqFt
5 Beds
6 Baths
6,178 SqFt
Key Details
Property Type Single Family Home
Sub Type Detached
Listing Status Active
Purchase Type For Sale
Square Footage 6,178 sqft
Price per Sqft $955
MLS Listing ID CRP1-20305
Bedrooms 5
Full Baths 2
HOA Y/N No
Originating Board Datashare California Regional
Year Built 1926
Lot Size 0.572 Acres
Property Sub-Type Detached
Property Description
Location
State CA
County Los Angeles
Interior
Heating Forced Air, Natural Gas
Cooling Central Air
Flooring Tile, Carpet, Wood
Fireplaces Type Den, Gas, Gas Starter, Living Room
Fireplace Yes
Window Features Bay Window(s),Screens
Appliance Dishwasher, Double Oven, Electric Range, Microwave, Water Filter System, Gas Water Heater
Laundry Dryer, Gas Dryer Hookup, Laundry Room, Washer, Other, Electric, Inside
Exterior
Garage Spaces 3.0
Pool Spa, None
Amenities Available Gated, Park
View City Lights, Hills, Mountain(s), Panoramic, Valley, Trees/Woods, Other
Private Pool false
Building
Lot Description Other, Landscape Misc
Story 3
Foundation Raised, Slab, Other, Combination, Concrete Perimeter, Earthquake Braced
Water Public
Architectural Style Cottage, English, Tudor

GET MORE INFORMATION
REALTORS® | Lic# CA LIC# 02248983






