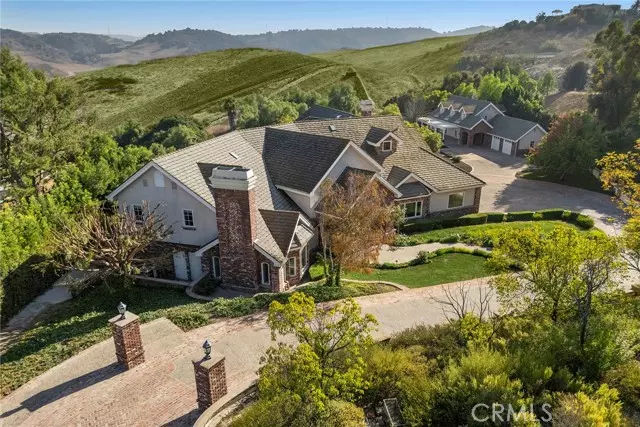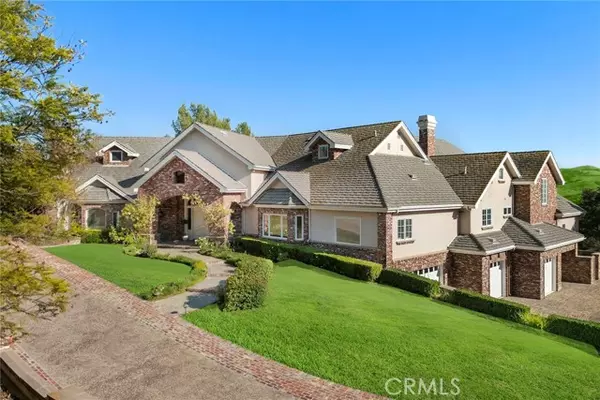8 Beds
10 Baths
11,163 SqFt
8 Beds
10 Baths
11,163 SqFt
Key Details
Property Type Single Family Home
Sub Type Detached
Listing Status Active
Purchase Type For Sale
Square Footage 11,163 sqft
Price per Sqft $671
MLS Listing ID CRPW24238161
Bedrooms 8
Full Baths 8
HOA Fees $294/mo
HOA Y/N Yes
Originating Board Datashare California Regional
Year Built 1997
Lot Size 3.860 Acres
Property Sub-Type Detached
Property Description
Location
State CA
County Los Angeles
Interior
Heating Forced Air, Central
Cooling Ceiling Fan(s), Central Air, Other
Flooring Tile, Carpet, Wood
Fireplaces Type Family Room, Living Room, Raised Hearth, Other, Kitchen
Fireplace Yes
Window Features Skylight(s)
Appliance Dishwasher, Double Oven, Disposal, Gas Range, Microwave, Refrigerator
Laundry Laundry Room, Other, Inside
Exterior
Garage Spaces 6.0
Pool In Ground, Spa
Amenities Available Clubhouse, Greenbelt, Playground, Pool, Gated, Spa/Hot Tub, Tennis Court(s), Other, Recreation Facilities, Trail(s)
View Canyon, Greenbelt, Hills, Trees/Woods, Other
Private Pool true
Building
Lot Description Other, Landscape Misc
Story 2
Water Public
Architectural Style Custom
Schools
School District Walnut Valley Unified
Others
HOA Fee Include Management Fee,Security/Gate Fee

GET MORE INFORMATION
REALTORS® | Lic# CA LIC# 02248983






