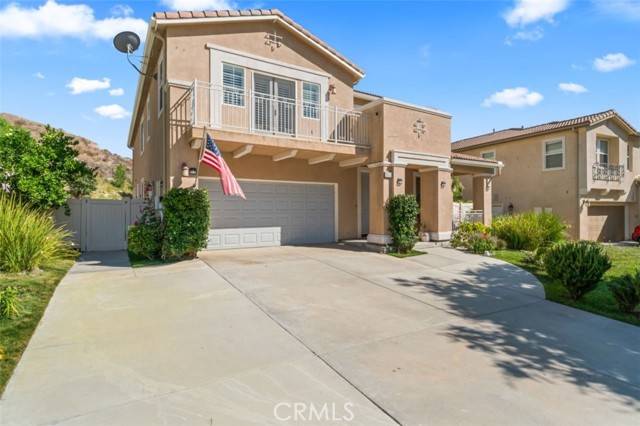5 Beds
4 Baths
3,964 SqFt
5 Beds
4 Baths
3,964 SqFt
Key Details
Property Type Single Family Home
Sub Type Detached
Listing Status Active
Purchase Type For Sale
Square Footage 3,964 sqft
Price per Sqft $294
MLS Listing ID CRSR25157750
Bedrooms 5
Full Baths 4
HOA Fees $257/mo
HOA Y/N Yes
Year Built 2009
Lot Size 9,392 Sqft
Property Sub-Type Detached
Source Datashare California Regional
Property Description
Location
State CA
County Los Angeles
Interior
Heating Central
Cooling Ceiling Fan(s), Central Air
Flooring Carpet, Wood
Fireplaces Type Family Room, Gas, Gas Starter
Fireplace Yes
Appliance Dishwasher, Gas Range
Laundry Laundry Room
Exterior
Garage Spaces 2.0
Pool In Ground
Amenities Available Playground, Pool, Spa/Hot Tub, Other, Barbecue, Picnic Area
View Canyon, City Lights, Hills, Mountain(s), Other
Private Pool true
Building
Lot Description Street Light(s)
Story 2
Water Public
Schools
School District William S. Hart Union High
Others
HOA Fee Include Management Fee,Maintenance Grounds

GET MORE INFORMATION
REALTORS® | Lic# CA LIC# 02248983






