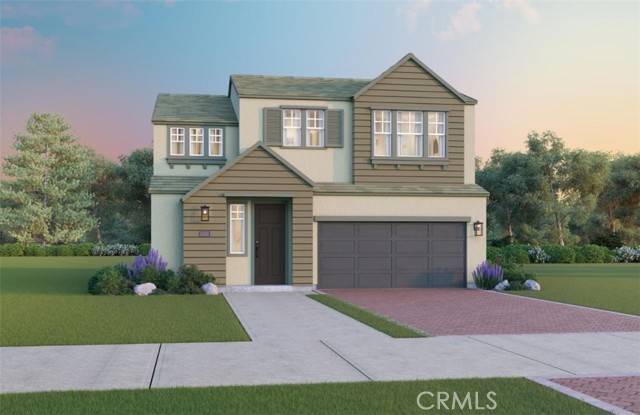3 Beds
3 Baths
1,889 SqFt
3 Beds
3 Baths
1,889 SqFt
OPEN HOUSE
Sun Jul 20, 11:00am - 5:00pm
Key Details
Property Type Single Family Home
Sub Type Detached
Listing Status Pending
Purchase Type For Sale
Square Footage 1,889 sqft
Price per Sqft $390
MLS Listing ID CROC25119890
Bedrooms 3
Full Baths 2
HOA Fees $200/mo
HOA Y/N Yes
Year Built 2025
Lot Size 2,700 Sqft
Property Sub-Type Detached
Source Datashare California Regional
Property Description
Location
State CA
County San Bernardino
Interior
Cooling Whole House Fan, Other, ENERGY STAR Qualified Equipment
Fireplaces Type None
Fireplace No
Laundry Laundry Room, Other
Exterior
Garage Spaces 2.0
Amenities Available Clubhouse, Playground, Pool, Spa/Hot Tub, Other, Barbecue, BBQ Area, Dog Park, Pet Restrictions, Picnic Area, Recreation Facilities
View None
Private Pool false
Building
Lot Description Street Light(s), Storm Drain
Story 2
Water Public
Schools
School District Chaffey Joint Union High
Others
HOA Fee Include Management Fee

GET MORE INFORMATION
REALTORS® | Lic# CA LIC# 02248983






